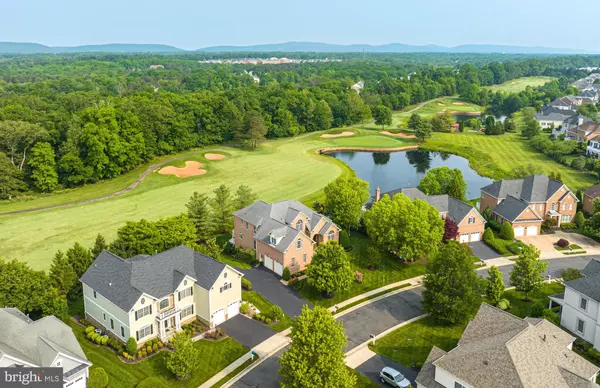$1,350,000
$1,395,000
3.2%For more information regarding the value of a property, please contact us for a free consultation.
5 Beds
6 Baths
6,232 SqFt
SOLD DATE : 04/30/2024
Key Details
Sold Price $1,350,000
Property Type Single Family Home
Sub Type Detached
Listing Status Sold
Purchase Type For Sale
Square Footage 6,232 sqft
Price per Sqft $216
Subdivision Lake Manassas
MLS Listing ID VAPW2066386
Sold Date 04/30/24
Style Colonial
Bedrooms 5
Full Baths 5
Half Baths 1
HOA Fees $231/mo
HOA Y/N Y
Abv Grd Liv Area 4,398
Originating Board BRIGHT
Year Built 2005
Annual Tax Amount $12,622
Tax Year 2023
Lot Size 0.360 Acres
Acres 0.36
Property Description
Welcome to this STUNNING CUSTOM Home in the SUPERB Gated Golf Community of Lake Manassas * The INCREDIBLE Setting offers PANORAMIC Views of the Golf Course, Pond & Trees from EVERY Level with Winter Views of Lake Manassas * This SPECIAL Home is in PRISTINE Condition Throughout & has been LOVINGLY Maintained by the Original Owners * From the STATELY ALL Brick Exterior to the BEAUTIFUL European Inspired Design, this Home has it ALL * The FANTASTIC Layout boasts OVER 6,200 Finished Square Feet featuring 10’ Ceilings & 8’ Doors across the Main Level * The GRAND Two-Story Entry Foyer opens to ELEGANT Formal Rooms through Arched Openings * The IMPRESSIVE Two-Story Great Room offers a COZY Gas Fireplace flanked by GORGEOUS Floor-to-Ceiling CUSTOM Built-ins & Walls of Windows offering LOVELY Views * The SMASHING Eat-in Kitchen features HANDSOME CUSTOM Cabinetry with Thoughtful Touches like Pull-out Drawers & Spice Racks, Hide-away Trash Bins & MORE * The SPACIOUS Main Level Study has even MORE Built-ins * The PRETTY Main Level Owner’s Retreat boasts STUNNING Views, a LUXURIOUS Bath, a Walk-in Closet with CUSTOM Organizers & Doors to the Deck * The Upper Level provides 3 NICE Sized Bedrooms, 3 Full Baths and an ENORMOUS Bonus Room offering Endless Possibilities * The BRIGHT & OPEN Walk-out Lower Level is EXCELLENT for Entertaining and also has GREAT Views of the Pond & Golf Course as well as French Doors to a Stamped Concrete Patio * From the FABULOUS Granite Wet Bar, VERSATILE Seating & Game Table Areas & Wide-plank Wood Floors this BIG Rec Room will be a Favorite Hang-out * There’s also a HUGE 5th Bedroom with a Walk-in Closet, a NICE Full Bath & AMPLE Storage Space * Other UPGRADES include: an Audio System with Built-in Speakers Throughout the Home, an OVERSIZED Garage with Storage Space & an EXPANSIVE Trex Deck off the Main Level with DUAL Electric Awnings * LUSH Landscaping & In-ground Irrigation System * WONDERFUL Gated Community with 2 Golf Courses, GREAT Amenities & Wegmans/Shopping just blocks away
Location
State VA
County Prince William
Zoning RPC
Rooms
Other Rooms Living Room, Dining Room, Primary Bedroom, Bedroom 2, Bedroom 3, Bedroom 4, Bedroom 5, Kitchen, Family Room, Study, Recreation Room, Storage Room, Utility Room, Bonus Room
Basement Fully Finished, Rear Entrance, Walkout Level, Windows
Main Level Bedrooms 1
Interior
Interior Features Bar, Built-Ins, Ceiling Fan(s), Entry Level Bedroom, Family Room Off Kitchen, Floor Plan - Open, Formal/Separate Dining Room, Kitchen - Eat-In, Kitchen - Island, Kitchen - Table Space, Pantry, Recessed Lighting, Soaking Tub, Sound System, Upgraded Countertops, Walk-in Closet(s), Wet/Dry Bar, Window Treatments, Wood Floors
Hot Water Electric
Heating Forced Air, Heat Pump(s), Humidifier, Zoned
Cooling Central A/C, Zoned, Heat Pump(s)
Fireplaces Number 1
Fireplaces Type Gas/Propane, Mantel(s)
Equipment Cooktop, Dishwasher, Disposal, Dryer, Extra Refrigerator/Freezer, Icemaker, Microwave, Refrigerator, Washer, Water Heater
Fireplace Y
Window Features Double Pane
Appliance Cooktop, Dishwasher, Disposal, Dryer, Extra Refrigerator/Freezer, Icemaker, Microwave, Refrigerator, Washer, Water Heater
Heat Source Natural Gas, Electric
Laundry Main Floor
Exterior
Exterior Feature Deck(s), Patio(s)
Parking Features Garage - Side Entry, Garage Door Opener, Additional Storage Area, Oversized
Garage Spaces 2.0
Amenities Available Basketball Courts, Common Grounds, Gated Community, Golf Course Membership Available, Jog/Walk Path, Pool - Outdoor, Security, Swimming Pool, Tennis Courts, Tot Lots/Playground
Water Access N
View Golf Course, Pond, Trees/Woods
Roof Type Architectural Shingle
Accessibility None
Porch Deck(s), Patio(s)
Attached Garage 2
Total Parking Spaces 2
Garage Y
Building
Lot Description Backs to Trees, Landscaping
Story 3
Foundation Concrete Perimeter
Sewer Public Sewer
Water Public
Architectural Style Colonial
Level or Stories 3
Additional Building Above Grade, Below Grade
Structure Type 2 Story Ceilings,9'+ Ceilings,Tray Ceilings,Vaulted Ceilings
New Construction N
Schools
Elementary Schools Buckland Mills
Middle Schools Ronald Wilson Reagan
High Schools Gainesville
School District Prince William County Public Schools
Others
HOA Fee Include Common Area Maintenance,Management,Pool(s),Reserve Funds,Road Maintenance,Security Gate,Snow Removal,Trash
Senior Community No
Tax ID 7296-46-0849
Ownership Fee Simple
SqFt Source Assessor
Security Features Motion Detectors,Security System
Special Listing Condition Standard
Read Less Info
Want to know what your home might be worth? Contact us for a FREE valuation!

Our team is ready to help you sell your home for the highest possible price ASAP

Bought with Scott A. MacDonald • RE/MAX Gateway, LLC

"My job is to find and attract mastery-based agents to the office, protect the culture, and make sure everyone is happy! "







